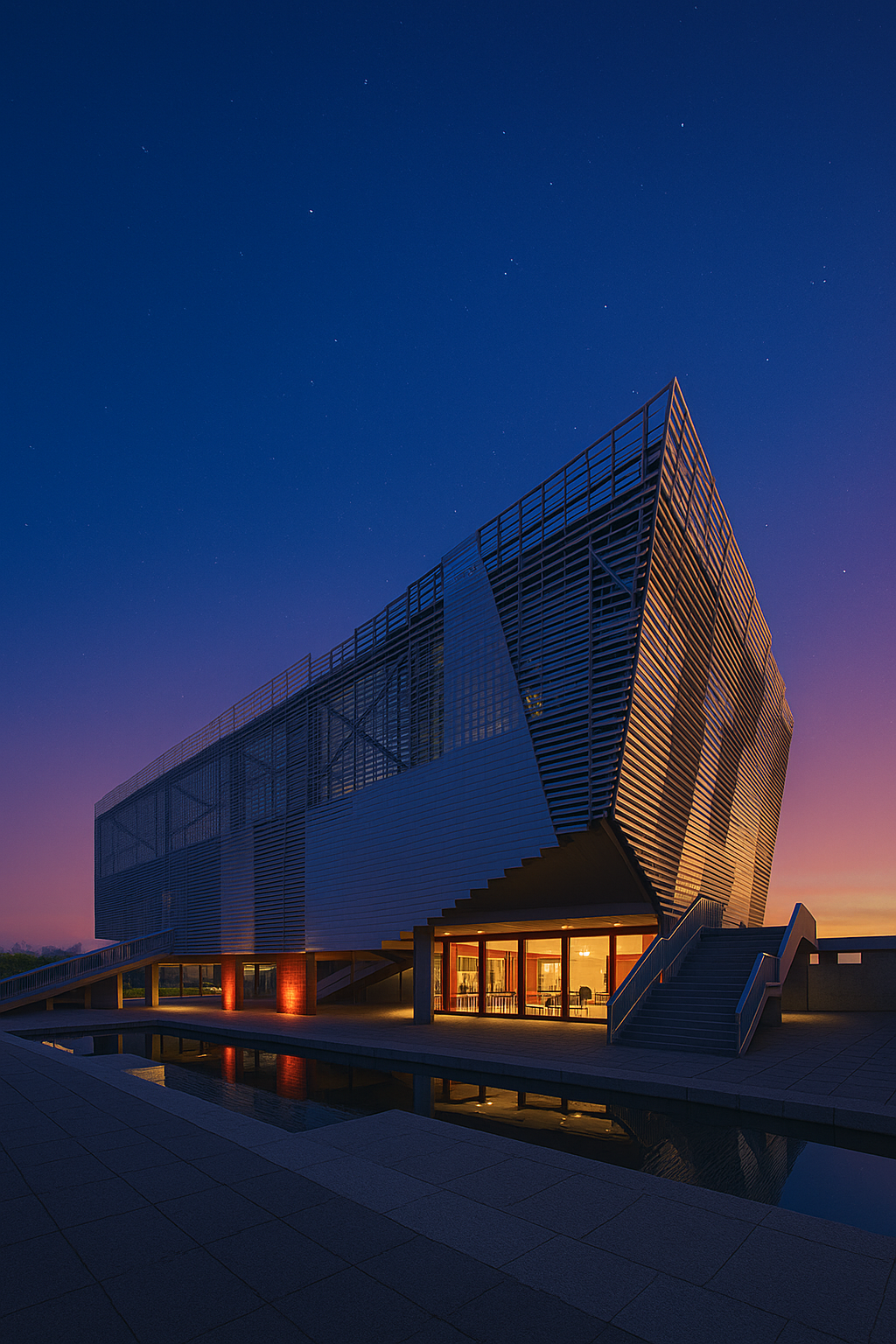Revit Roadmap For
Architects

OVERALL GOALS
Master Revit to:
- 🔹 Build models from concept to technical details
- 🔹 Present professional architectural documentation
- 🔹 Collaborate across disciplines (MEP, Structure)
- 🔹 Apply Dynamo for enhanced productivity & creative geometry
Phase 1: Fundamentals – Architectural Modeling
Goal: Understand BIM workflow and model basic architectural projects
Phase 2: Intermediate – Documentation & Families
Goal: Produce full technical drawings & customize families as needed
Phase 3: Massing & Conceptual Design
Goal: Use Revit as a conceptual design tool
Phase 4: Coordination & Project Management
Goal: Collaborate across teams and ensure data integrity
Phase 5: Dynamo For Architects
Goal: Automate workflows & design with parametric control
Phase 6: Advanced – Personal Style & Major Projects
Goal: Develop personal style & deliver full-scale architectural projects
Bonus: Recommended Resources
Support Tools: Photoshop (post-render), Lumion/Enscape, Excel
AutoCAD
2D drafting & detailing
2D drafting & detailing
SketchUp
Conceptual 3D design
Conceptual 3D design
3ds Max
High-end rendering & animation
High-end rendering & animation
V-Ray
Photorealistic rendering engine
Photorealistic rendering engine
Enscape
Fast walkthrough rendering
Fast walkthrough rendering
Lumion
Real-time architectural rendering
Real-time architectural rendering
Photoshop
Post-production presentation
Post-production presentation
Illustrator
Vector graphics & diagrams
Vector graphics & diagrams
InDesign
Portfolio & layout design
Portfolio & layout design
Rhino
NURBS modeling & fabrication
NURBS modeling & fabrication
Grasshopper
Parametric design tool for Rhino
Parametric design tool for Rhino
Dynamo
Visual scripting for Revit
Visual scripting for Revit